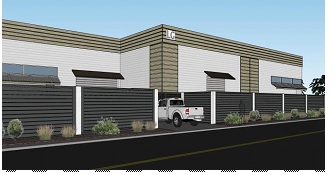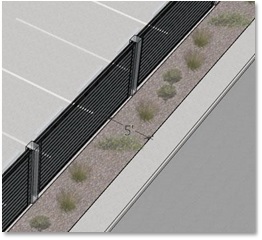20.32.110 Development standards.
A. Purpose. These provisions are established to ensure all commercial cannabis facilities meet the city’s design and landscape standards; policies, goals and programs of the general plan; and the city’s economic development activities, including community beautification, parking reduction and street improvement efforts. All commercial cannabis development shall comply with the following development standards.
B. Landscaping Standards.
1. All new commercial cannabis development must include landscaping using drought-tolerant, California-native trees, shrubs and succulents or other approved plants, and in compliance with Chapter 20.68 CMC (Low Impact Development Measures).
2. Landscaping may include surface planters, aboveground planters, building side planters, rooftop gardens, and other innovative planting solutions approved by the city as part of the review of the commercial cannabis permit and development agreement.
3. A five-foot-wide landscape planter may be required at the front of new and existing buildings. Exceptions may be made for existing buildings with no existing front yard setback.
4. New development and new parking lots shall, at a minimum, comply with parking lot landscaping standards in CMC 20.64.070 and any additional requirements for the Entertainment Zone pursuant to CMC 20.20.030.
5. A landscaping plan, designed by a licensed landscape architect or arborist, or other city-approved landscape professional, shall be submitted in conjunction with the application for a commercial cannabis permit and development agreement.
C. Parking Standards. See Table 20.64-1 for vehicle parking and CMC 20.64.090 for bicycle parking.
D. Façade Improvements. All new commercial cannabis permit applications must include a façade improvement plan for city approval. The plan must include fencing, security walls or other screening plan; new paint, siding or other building improvement materials, in a color scheme approved by the city; new paving (as needed), parking striping, or other site improvements, as determined by the city as part of the commercial cannabis permit/development agreement review and in compliance with CMC 20.56.070 (General Architectural Standards).
E. Fencing.
1. Security Screening. Security screening (fencing, walls, or other screening features) must be provided along the front perimeter of all commercial cannabis facilities. Fencing may be constructed between eight feet and 10 feet in height along the front property line setback and up to 15 feet in height in the rear or side yard, at the discretion of the city.
2. Fence and Wall Materials. Allowed materials for fences and walls include, but are not limited to, decorative and reinforced metals, wrought iron, concrete and block. Alternative materials may be allowed with city approval. Chain-link and razor wire are strictly prohibited.
|
|
|
|
Figure 20.32-1 8-foot security wall with vehicular access |
Figure 20.32-2 Typical 8-foot security wall with 5-foot setback |
|---|
(Ord. 730 § 29, 2022; Ord. 690 § 4 (Exh. A), 2018).

